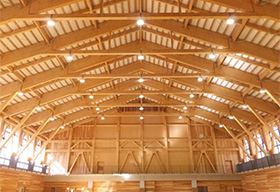Wooden Building Structures
Drawing on knowledge, experience and a wealth of expertise, underpinned by a proven track record, SMBKZ provides total support for wooden structures, from a range of solutions through to structural calculations, material procurement and construction management.

Strengths of SMBKZ
Wooden Building Structures
-
01 Providing total support via
experts specializing
in constructionSMBKZ has a team of expert staff, including First Class Architects, Structural Design First Class Architects, First Class Construction Management Engineers and Wood Technological Master of Glulam, to provide total support for every aspect of structural frames, from structural calculations to material procurement and construction management.
-
02 Demonstrating on comprehensive capabilities, built on a proven track record,
trust and outstanding
information gathering
capabilitiesSMBKZ has built trusting relationships with countless customers and clients over many years, including design firms and construction companies. It also draws on the international networks provided by Mitsui & Co., Ltd. and Sumitomo Corporation and Marubeni Corporation, as well as its own comprehensive capabilities as a nationwide building material trading company, to help create spaces that are both safe and comfortable.
-
03 Summit HR
Construction System
for wooden bi-directional rigid-framed structuresThe Summit HR Construction System enables bi-directional rigid-framed structures to be erected without braces or bearing walls, which had previously been essential for all wooden structures. This allows for greater freedom of design, enabling the creation of spaces with a greater sense of openness and design.
-

Solutions for wooden structure-based construction systems
In addition to the Summit HR Construction System for wooden bi-directional rigid-framed structures, SMBKZ offers solutions for construction systems in line with customers' needs. These include the Summit Super HR Construction System, the first next-generation wooden structure construction system in the industry to guarantee high rigidity, and a metal frame system called the Summit SJ Construction System.
-
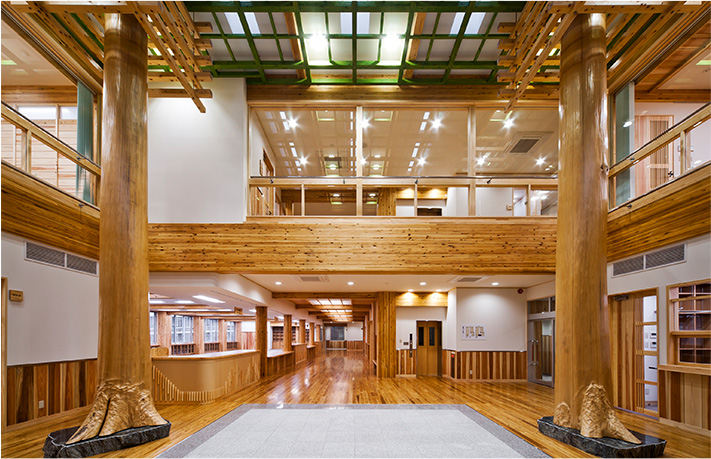
Developing operations nationwide and harnessing locally produced wood
SMBKZ deals with buildings all over Japan. It is also able to process and harness locally produced wood, in the form of laminated wood for instance, and provides material-related solutions and advice on matters such as procuring materials.
Using the natural warmth of wooden structures to create
medium- and large-scale buildings
-
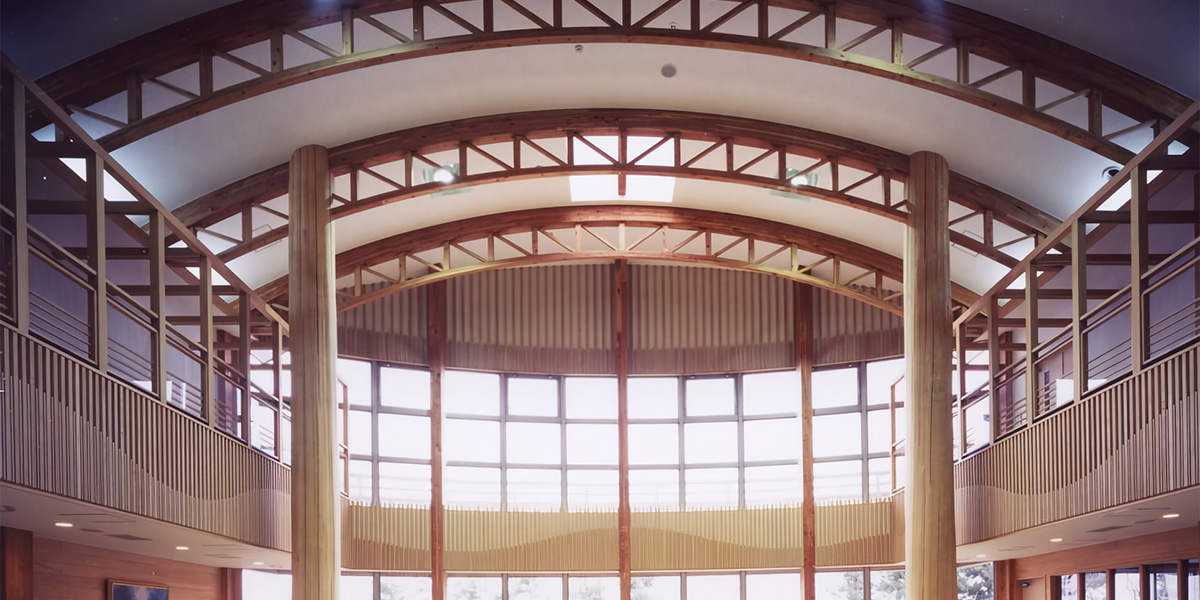
Summit HR Construction System for wooden bi-directional rigid-framed structure
In 1993, SMBKZ started the wooden structures business and has been working to promote the natural qualities of wood, lumber, and wooden structures. These efforts came down to the development of the Summit HR Construction System for wooden bi-directional rigid-framed structures.
As wooden structures usually require features such as braces or bearing walls, RC or Steel Structures was widely used for facilities buildings with wide openings or large spaces, such as public facilities.
As the Summit HR Construction System for wooden bi-directional rigid-framed structures uses joints with the same rigid frames as RC structures, loads can be supported with columns and beams only, without use for braces or bearing walls. This makes it possible to create spaces with a real sense of openness using wooden structures. -
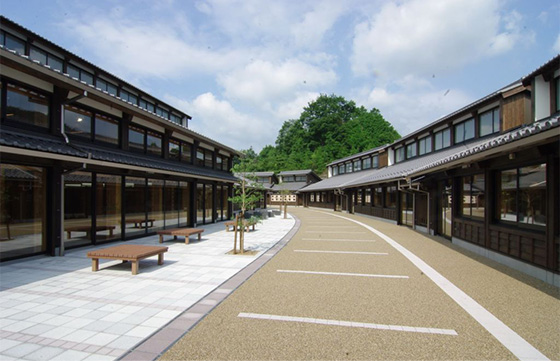
Wooden structures maintain harmony with their surroundings
Buildings with wooden structures maintain harmony with their Japanese surroundings.
Retaining a sense of the old post town Sekijuku on the route from Tokyo to Kyoto, along which it is located, Kameyama Municipal Seki Junior High School recreates the look of a streetscape from days gone by. The school's multi-purpose hall is made primarily from cedar wood cut down within Kameyama, creating a space that children love to use. -
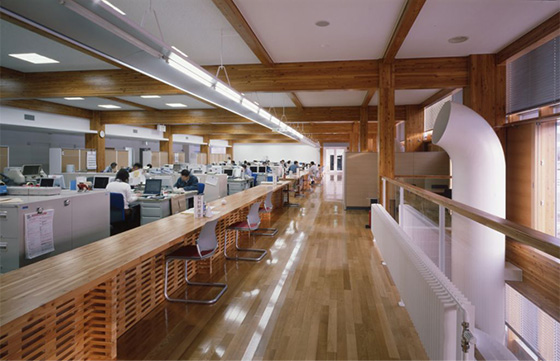
Structures can also be made from locally produced wood
When a new policy was introduced, stating that larch from local forests should be used as structural members in government buildings that had previously been planned with RC structures, Ashoro Town decided to retain the RC plans for its town office but instead switched to a wooden structure using the Summit HR Construction System. With no braces even in workspaces, the result is a large open space infused with the natural textures of wood.
-
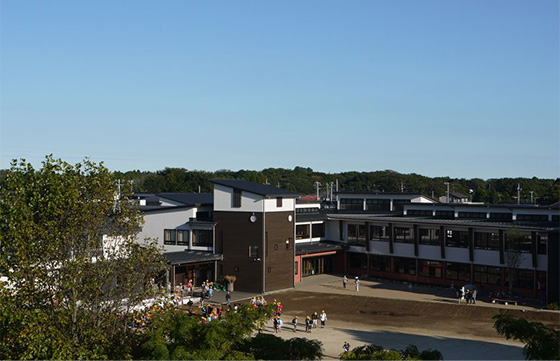
Aren't you worried about wooden structures because they burn easily?
As the cross sectional area increases, wood actually becomes less flammable. Making the most of this characteristic, "fire-resistant design" (Building Standards Act, Notice 1901/1902 of 1987) is a technique whereby a surfaces are designed to be thick enough to merely char for a certain length of time, so the burning building remains supported until fire-fighting activities can commence. Using this technique, wooden framed buildings can be classed as quasi-fire-resistant structures.
Moriya Elementary School, one of the largest in the country, has incorporated fire-resistant design into its structural columns and beams, made from laminated wood. The resulting wooden structured school building is full of the natural warmth of wood. -
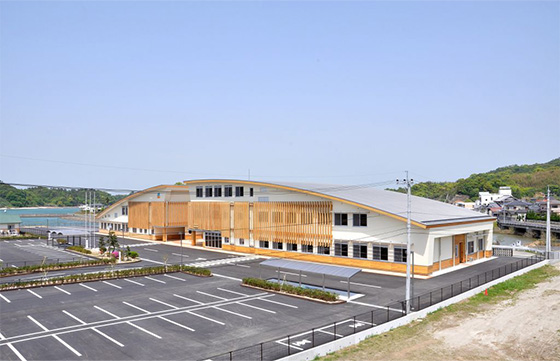
Reliable design
The Summit HR Construction System produces rigid-framed structures with sturdy joints that form almost equal to rigid connections, making the building earthquake proof. It is also an effective defense against salt corrosion, because there are no joining metal plates exposed to the outside.
Matsushima Office in Kamiamakusa is the first entirely wooden structured three-floor government building in Japan. Despite being built on the coast, its frame has an importance coefficient of 1.25, the benchmark by which earthquake safety is determined, and functions as a regional disaster prevention facility. -
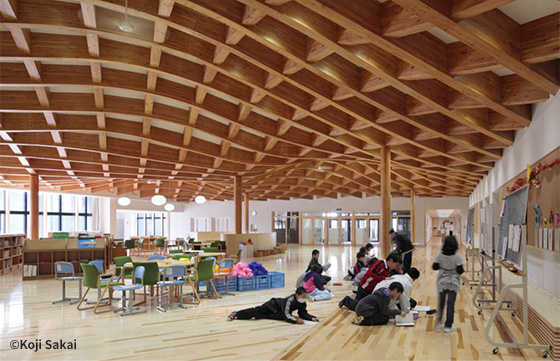
Wooden building structures can also be used as roofs for RC structures
Rikubetsu Elementary School has a mixed structure, with RC walls and a wooden roof. It features a lattice of beams made from laminated wood of varying sizes, creating a curved arch-like frame with three peaks, echoing the school's beautiful natural surroundings. The result is a dynamic space in which you can really feel the natural warmth of wood.
-

Growing numbers of medium- and large-scale wooden structured buildings
In addition to public facilities, more and more private facilities are being built from medium- and large-scale wooden structures lately. As a local company, Kitami Shinkin Bank used locally produced materials for its Mombetsu Branch. The building has a "tri-hybrid" structure taking advantage of three different material wood, reinforced concrete and steel. It then uses curved laminated lumber for large sections. It is made from locally produced larch and designed to resemble the shape of a scallop, regarded as a local specialty. With facilities such as a long distance bus terminal in the surrounding area, it is in a location with lots of passing traffic, both pedestrians and vehicles, and has been embraced by local residents as a symbol of their community.
Construction examples and Achievement
-

Matsushima Rikyu
-

Itayanagi Junior High School
-

Hotel Indigo Karuizawa


